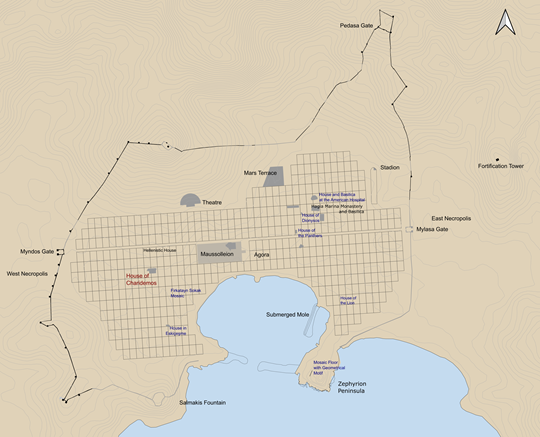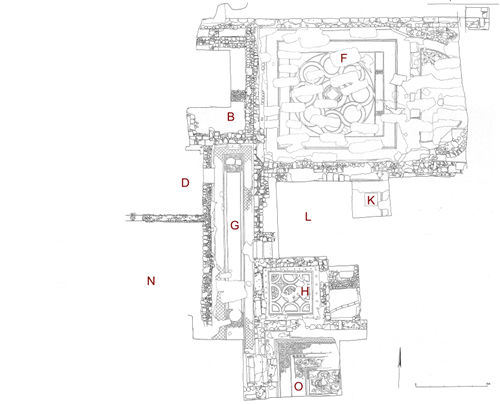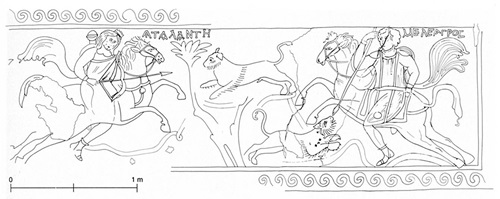By B. Poulsen
During four campaigns (1990-1993) the remains of a late antique domus with floor mosaics was excavated in Bodrum. The project was a joint Turkish-Danish project directed by and carried out on behalf of Bodrum Museum of Underwater Archaeology. The investigations were organized as a collaboration between Bodrum Museum and a team from the University of Southern Denmark headed by P. Pedersen. The author was field director of the excavations of the late-antique building situated on a protected plot of land located immediately to the west of the Coban Yildizi Sokak, about 200 m west of the Maussolleion terrace.
Fig. 1. Plan of Halikarnassos with the House of Charidemos indicated (N. Bargfeldt and F.S. Nielsen).
Background
Before the Danish-Turkish excavations started in the protected site in 1990, great activity had been displayed in the area of the late-antique building. Without knowing what was beneath the surface, the owner started building a house on the site. Already during the establishing of the foundations of the house in the beginning of the 1980s, it became clear, that the plot was covered by mosaic floors, and Bodrum Museum of Underwater Archaeology became involved. The keepers of the Museum, Dr. Aykut Özet, Dr. Aynur Özet and Dr. Bahadir Berkaya, undertook investigations on the site and cleared room G and H as well as smaller areas related to these rooms. By this occasion drawings were made of some part of the mosaics in the two rooms. The mosaics were afterwards covered with gravel and the entire area secured for further archaeological investigation.
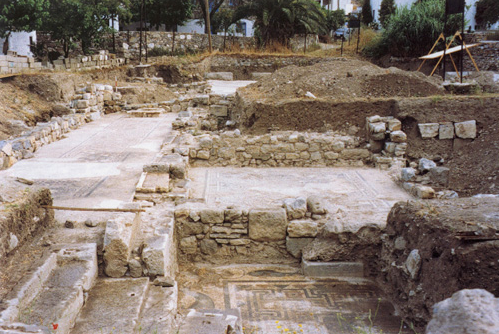
Fig. 2. View of the excavated area from the south.
The excavation 1990-1993
Fig. 3. Plan of the excavated area 1990-1993 (I. Bjerg Poulsen).
The excavated part included nine rooms, some of which have only been partly excavated. They are grouped around two small yards and contain mosaics. To the north was recovered a large apsidal room (F) with representations of hunting scenes, female winged seasons and a dedicatory inscription in a tabula ansata.Another room (B) – likewise with remains of figural mosaics – was only partly excavated as its western part continues below the neighbouring plot, but it was also paved with floor mosaics. To the south of these rooms was a long corridor (G) mainly decorated with geometric mosaics and to the east a small, paved yard (L) and a room (K) with mosaics. To the west was excavated part of a room (D) with no remaining floors and another yard (N). Further to the south was an almost square room (H) with geometric patterns, and part of a large room (O) containing a mosaic with a representation of a nereid riding on an ichthyocentaur playing the cithara.
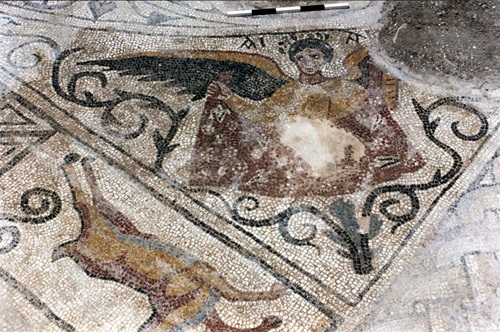 Fig. 4. Room F. Winged female season (ΑΙΑΡ-Spring).
Fig. 4. Room F. Winged female season (ΑΙΑΡ-Spring).
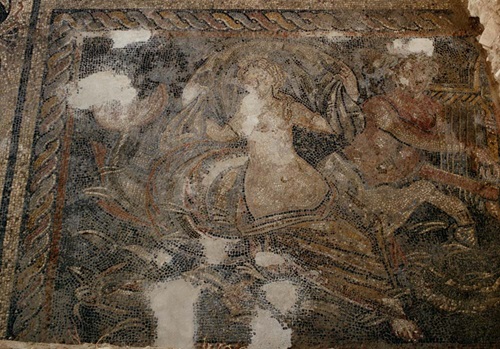 Fig. 5. Room O. Nereid riding on an ichthyocentaur playing the cithara.
Fig. 5. Room O. Nereid riding on an ichthyocentaur playing the cithara.
The important inscription found in the apsidal room F informs us that a certain Charidemos paid for the building and its embellishment, and we may assume that he was the owner of the building.
 Fig. 6. Room F. Tabula ansata with inscription (J. Isager).
Fig. 6. Room F. Tabula ansata with inscription (J. Isager).
Come hither and nod your approval
without delay with your bright shining eyes.
I present a multiform body of stones laid in mosaics, (a body)
which skilful men in spreading the floor made shine all over,
so that the richly wrought appearance of the high-roofed building
shall make this city renowned in many places.
What before was in a miserable state, Charidemos raised from the ground
with toil and enormous expense.
(Transl. S. Isager)
Already by the end of the second campaign it became clear that the excavated structure formed part of a "Roman Villa" revealed by C.T. Newton in 1856 and exemplarily published in 1862. Furthermore, it appeared that this site was identical with the burial ground mentioned by Newton since graves had been sunk into the mosaic floors of Room F, G and K. This burial ground had been out of use and forgotten for many years when this attractive site in the centre of modern Bodrum was sold and planned for a new house.
Newton’s Late Roman Villa
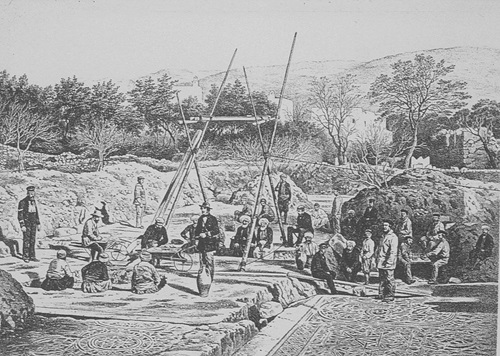 Fig. 7. General view of the excavation of the so-called Roman Villa in 1856 (Newton 1862, pl. XXXVIII.2).
Fig. 7. General view of the excavation of the so-called Roman Villa in 1856 (Newton 1862, pl. XXXVIII.2).
In his search for the Maussolleion Charles T. Newton started to excavate in the field of Hadji Captan in the western part of the city of Bodrum towards the end of 1856. As we know, Newton did not succeed in finding the Maussolleion in this part of the town and instead he found and investigated several rooms with mosaic floors belonging to a large "Roman villa".
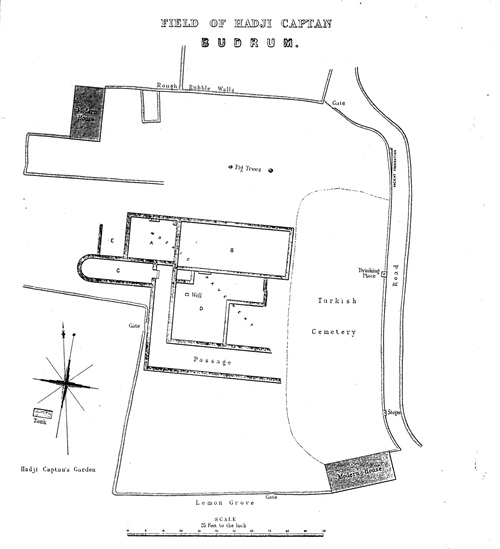 Fig. 8. Plan of the so-called Roman Villa excavated by C.T. Newton in 1856 (Newton 1862, pl. XXXIX).
Fig. 8. Plan of the so-called Roman Villa excavated by C.T. Newton in 1856 (Newton 1862, pl. XXXIX).
The building excavated by Newton included five rooms connected by two long corridors: an almost square room (A) originally with a shallow basin in the middle; an oblong room (B) with mythological hunting scenes; an apsidal room (C) with a representation of a goddess carried by Tritons in the apse; a partly excavated room (E) with personifications of Halikarnassos, Alexandria and Berytos; and two corridors (a and b) surrounding an irregular room (D) with a well and containing mosaics representing Europa and the bull and several Dionysiac scenes.
Newton was not able to determine the original limitations of the building; only to the north had he discovered a strong ashlar wall. He could neither extend his excavation further east due to the location of a cemetery, nor to the west and south since this was the property of Hadji Captan. Newton had more of the floor mosaics lifted and had them shipped to London, to the British Museum, where they can be seen today.
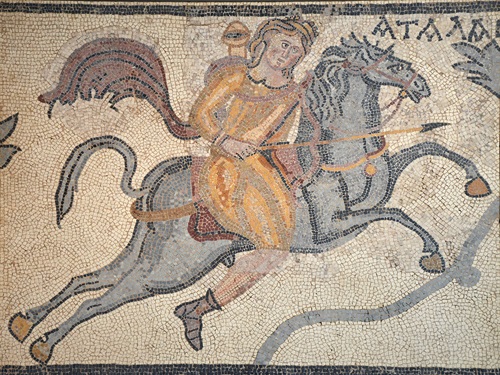
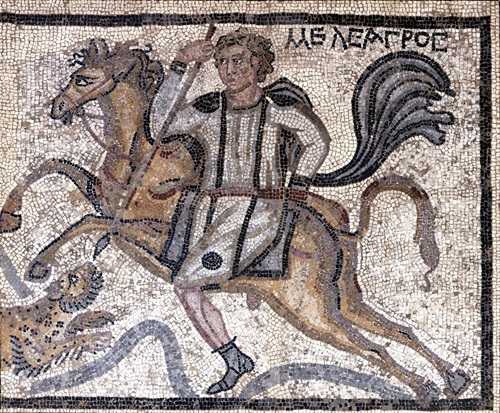
Fig. 9. Mythological hunting scene with Atalanta and Melagros found in Room B. British Museum. The drawing shows the entire panel. The reconstruction is based on photos made in 1856 (I. Bjerg Poulsen).
The late-antique domos
That the two sets of rooms are indeed part of the same building is indicated partly by the eastern walls of room (F) and the corridor (G) which are coinciding with the western walls of Newton's room (B) and (D), partly by the correspondence in style, composition, and choice of motives of the mosaic floors.
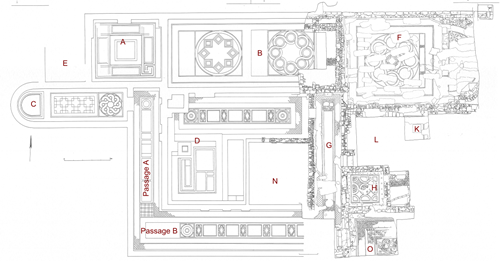 Fig. 10. Plan of the House of Charidemos (I. Bjerg Poulsen).
Fig. 10. Plan of the House of Charidemos (I. Bjerg Poulsen).
Including the ‘Roman villa’ excavated by Newton, the building covers a total area of more than 1400 m2. According to the style of the mosaic floors and the content of the inscriptions, the large building was constructed somewhere around the mid-5th or even second half of the 5th century AD.
So far it has been impossible to determine when or why this late-antique building was abandoned. There are no traces of fire but in the apsidal room (F) fallen tiles and bricks mixed with stucco was observed. However, since only a few utensils and fragments of the interior embellishment have been found during the excavation, the building seems to have been abandoned before it collapsed.
Since the inscription in the tabula ansata includes the word domos the building should be interpreted as a house and the rich embellishment seems to indicate that it belonged to a wealthy owner, Charidemos.
Publication
A publication of the building is presently being prepared, and the entire building including also the part found during the British excavations, will be published in two volumes in Halicarnassian Studies under the title: The House of Charidemos. A luxurious late-antique domos in Halikarnassos. While Vol. I will include the publication of the building with its floor mosaics (B. Poulsen) and inscriptions (S. Isager), Vol. II will publish the finds (B. Poulsen, S. Lind Hansen).
Publications and Preliminary Reports
Hinks, R.P. 1933: Catalogue of the Greek, Etruscan, and Roman Mosaics and Paintings in the British Museum, London.
Isager, S. 1995: Pagans in Late Roman Halikarnassos II: The voice of the inscriptions, Proceedings of the Danish Institute at Athens 1, 209-219.
Isager, S. 1997: The Late “Roman Villa” in Halikarnassos. The inscriptions, in S. Isager, &B. Poulsen (eds.), Patron and Pavements in Late Antiquity. Halicarnassian Studies II, Odense, 24-23.
Newton, C.T. 1862: A History of Discoveries of Halicarnassus, Cnidus, and Branchidae, London, 280-310.
Pedersen P. 1992: Investigations and Excavations in Halikarnassos 1990, KST XIII.2, 159-170.
Pedersen P. 1993: Excavations and Research in Halikarnassos 1991, KST XIV.2, 133-142.
Pedersen P. 1994: Excavations in Halikarnassos 1992, KST XV.2, 135-147.
Pedersen P. 1995: Excavations and Research in Halikarnassos 1993, KST XVI, 327-334.
Pedersen P. 1996: Excavations and Research in Halikarnassos 1994, KST XVII, 241-243.
Poulsen, B. 1993: The Roman Villa in Halikarnassos. A preliminary report of the campaign of 1992, Dergesi, Toplantisi, 137-141.
Poulsen, B. 1994: The new Excavations in Halikarnassos, A preliminary report (1990-1991), in J. Isager (ed.), Hekatomnid Caria & the Ionian Renaissance. Halicarnassian Studies I, Odense, 115-133.
Poulsen, B. 1997: City personifications in a Late "Roman Villa" in Halikarnassos, in S. Isager, & B. Poulsen (eds.), Patron and Pavements in Late Antiquity. Halicarnassian Studies II, Odense, 9-23.
Poulsen, B. 1994: The Roman Villa in Halikarnassos, in Actas XIV Internacional de Arqueologia Clasica (Tarragona 1993) vol. 2, Tarragona, 337-339.
Poulsen, B. 1995: Pagans in Late Roman Halikarnassos I: The interpretation of a recently excavated building, Proceedings of the Danish Institute at Athens 1, 1995, 193-208.
Poulsen, B. 1997: The sculpture from the Late "Roman Villa" in Halikarnassos, in I. Jenkins & G.B. Waywell (eds.), Sculptors and Sculpture of Caria and the Dodecanese, London, 74-83.
Poulsen, B. 2008: Considerations on motifs and mosaic workshops. The case of Halikarnassos, in M. Şahin (ed.), The Proceedings of IV International Mosaic Corpus of Turkey, Bursa, 101-110.
Poulsen, B. 2011: Halikarnassos during the Imperial period and Late Antiquity, in L. Karlsson & S. Carlsson (eds.), Labraunda and Karia, Uppsala, 424-443.
Poulsen, B. 2012: Patrons and Viewers: Reading Mosaics in Late Antiquity, in S. Birk & B. Poulsen (eds.), Patrons and Viewers in Late Antiquity, Aarhus, 167-187.
Poulsen, B. 2012: Identifying mosaic workshops in Late Antiquity: epigraphic evidence and a case study, in T.M. Kristensen & B. Poulsen (eds.), Ateliers and Artisans in Roman Art and Archaeology, JRA Suppl. 92, Portsmouth, 129-144.
Poulsen, B. 2014: City Personifications in Late Antiquity, in S. Birk, T.M. Kristensen & B. Poulsen (eds.), Using Images in Late Antiquity, Oxford, 209-226.
Poulsen, B. 2022: Ancient Halikarnassos. Disruption or Continuity after the Golden Age? In A. Cortese & G. Fioratto (eds), Urban Space between Roman age and Late Antiquity - Continuity, Discontinuity and Changes, Regensburg, 53-75.
Poulsen, B., K. Lund Rasmussen et al. 2022: Materials and technology of mosaics from the House of Charidemos at Halikarnassos (Bodrum, Turkey), Heritage Science 10, 1-23.
In Danish
Poulsen, B. 2011: Mytologi og fortælling i den senantikke verden, in B. Poulsen & O. Høiris (eds.), Antikkens Verden: Videnskab, kunst, kultur, myter og religion, Aarhus, 299-314.
